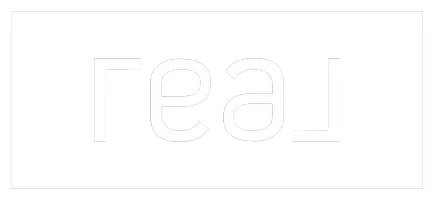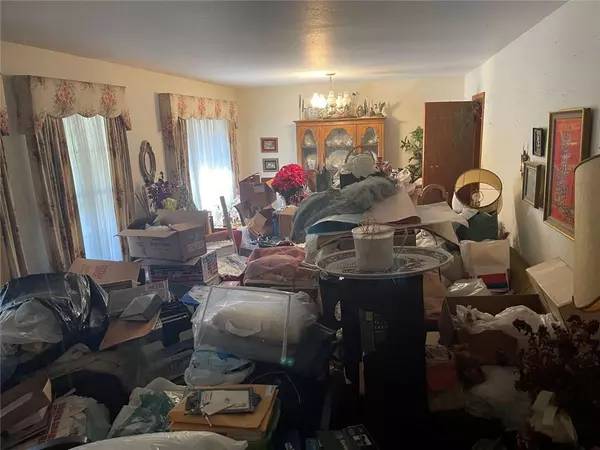
UPDATED:
Key Details
Property Type Single Family Home
Sub Type Single Family Residence
Listing Status Active
Purchase Type For Sale
Square Footage 2,883 sqft
Price per Sqft $71
Subdivision Green Brook Estates
MLS Listing ID 7683446
Style Ranch
Bedrooms 3
Full Baths 2
Construction Status Fixer
HOA Y/N No
Year Built 1965
Annual Tax Amount $531
Tax Year 2025
Lot Size 10,105 Sqft
Acres 0.232
Property Sub-Type Single Family Residence
Source First Multiple Listing Service
Property Description
Location
State GA
County Cobb
Area Green Brook Estates
Lake Name None
Rooms
Bedroom Description Master on Main
Other Rooms None
Basement Unfinished, Partial, Walk-Out Access
Main Level Bedrooms 3
Dining Room Separate Dining Room
Kitchen View to Family Room
Interior
Interior Features Entrance Foyer, Elevator, Other
Heating Other, Heat Pump
Cooling Central Air
Flooring Hardwood, Carpet, Vinyl
Fireplaces Type None
Equipment None
Window Features None
Appliance Dishwasher, Microwave
Laundry Main Level, Laundry Closet
Exterior
Exterior Feature Private Yard
Parking Features Carport, Garage
Garage Spaces 1.0
Fence None
Pool None
Community Features None
Utilities Available Cable Available, Electricity Available
Waterfront Description None
View Y/N Yes
View Neighborhood
Roof Type Composition,Shingle
Street Surface Asphalt,Paved
Accessibility None
Handicap Access None
Porch Deck
Total Parking Spaces 2
Private Pool false
Building
Lot Description Level, Private
Story One
Foundation Brick/Mortar
Sewer Public Sewer
Water Public
Architectural Style Ranch
Level or Stories One
Structure Type Brick
Construction Status Fixer
Schools
Elementary Schools Mableton
Middle Schools Garrett
High Schools Pebblebrook
Others
Senior Community no
Restrictions false
Acceptable Financing Cash
Listing Terms Cash

GET MORE INFORMATION




