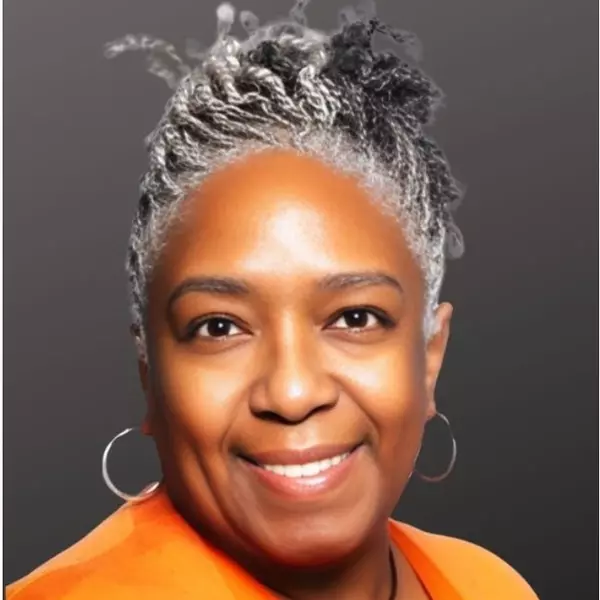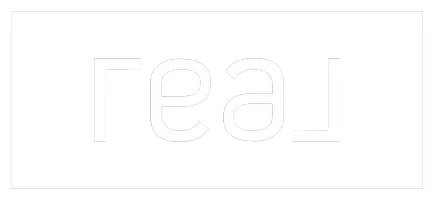For more information regarding the value of a property, please contact us for a free consultation.
Key Details
Sold Price $325,000
Property Type Single Family Home
Sub Type Single Family Residence
Listing Status Sold
Purchase Type For Sale
Square Footage 2,283 sqft
Price per Sqft $142
Subdivision Parkwood Commons
MLS Listing ID 7561585
Sold Date 06/29/25
Style Traditional
Bedrooms 4
Full Baths 3
Construction Status Resale
HOA Y/N Yes
Year Built 1989
Annual Tax Amount $3,800
Tax Year 2024
Lot Size 0.810 Acres
Acres 0.81
Property Sub-Type Single Family Residence
Source First Multiple Listing Service
Property Description
Welcome to this inviting 4-bedroom, 3-bath home with almost 2,300 sq ft of comfortable living space, nestled in a quite swim/tennis community. Set on a spacious, wooded lot with a creek running through the back, this property feels like a peaceful escape to the North Georgia mountains-yet you're still so close to everything you need. Inside, you'll find a bright and functional layout with plenty of room to spread out. The open living areas are great for gathering, and the bedrooms offer plenty of space for family, guests, or a home office. The primary suite is a relaxing retreat with its own private bath. The finished basement features a private bedroom and full bath, perfect for guests, in-laws, or older teens. There's also a bonus room that could serve as an additional non-conforming bedroom, media room, office, or second living space-plenty of flexibility to fit your needs. You'll also love the garage setup, which includes a great area already set up for a workshop, ideal for DIY projects, hobbies, or extra storage. Two additional rooms downstairs offer even more space for storage, crafts, or a home gym. Outside, the large backyard is a true highlight, with room to play, garden, or simply enjoy the peaceful setting. A fire pit by the creek adds the perfect touch for cozy evenings outdoors. If you're looking for a home that offers space, privacy, and that peaceful, mountain-like feel-with all the benefits of a welcoming neighborhood-this one is a must see!
Location
State GA
County Cobb
Area Parkwood Commons
Lake Name None
Rooms
Bedroom Description Master on Main
Other Rooms None
Basement Bath/Stubbed, Daylight, Exterior Entry, Finished, Finished Bath, Interior Entry
Main Level Bedrooms 3
Dining Room Separate Dining Room
Kitchen Cabinets White, Pantry, Stone Counters, View to Family Room
Interior
Interior Features Vaulted Ceiling(s), Walk-In Closet(s)
Heating Central, Natural Gas
Cooling Ceiling Fan(s), Central Air, Electric
Flooring Carpet, Tile, Wood
Fireplaces Number 1
Fireplaces Type Basement, Living Room, Stone
Equipment None
Window Features Double Pane Windows
Appliance Dishwasher, Disposal, Dryer, Electric Range, Gas Water Heater, Range Hood, Refrigerator, Washer
Laundry Electric Dryer Hookup, Laundry Closet, Main Level
Exterior
Exterior Feature Balcony, Rain Gutters, Rear Stairs
Parking Features Drive Under Main Level, Garage, Garage Faces Side, Level Driveway
Garage Spaces 2.0
Fence Chain Link, Wood
Pool None
Community Features Near Public Transport, Near Schools, Near Shopping, Near Trails/Greenway, Pool, Tennis Court(s)
Utilities Available Cable Available, Electricity Available, Natural Gas Available, Phone Available, Sewer Available, Water Available
Waterfront Description Stream
View Y/N Yes
View Creek/Stream, Trees/Woods
Roof Type Composition,Shingle
Street Surface Asphalt
Accessibility None
Handicap Access None
Porch Covered, Deck, Front Porch, Rear Porch
Private Pool false
Building
Lot Description Back Yard, Creek On Lot, Front Yard, Landscaped, Level, Stream or River On Lot
Story Two
Foundation Combination
Sewer Public Sewer
Water Public
Architectural Style Traditional
Level or Stories Two
Structure Type Concrete,Lap Siding
Construction Status Resale
Schools
Elementary Schools Pitner
Middle Schools Palmer
High Schools Kell
Others
HOA Fee Include Swim,Tennis
Senior Community no
Restrictions false
Tax ID 20005700410
Ownership Fee Simple
Acceptable Financing 1031 Exchange, Cash, Conventional, FHA, VA Loan
Listing Terms 1031 Exchange, Cash, Conventional, FHA, VA Loan
Financing no
Read Less Info
Want to know what your home might be worth? Contact us for a FREE valuation!

Our team is ready to help you sell your home for the highest possible price ASAP

Bought with Greystone Real Estate, LLC



