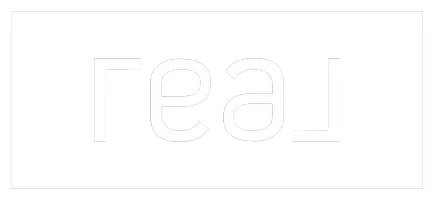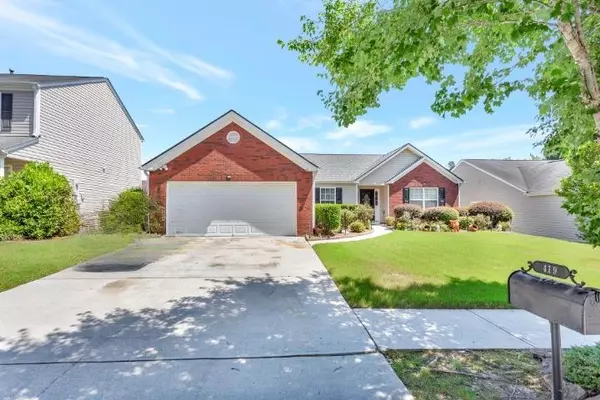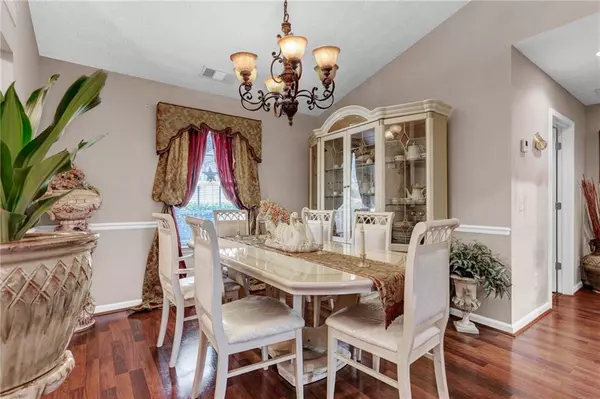For more information regarding the value of a property, please contact us for a free consultation.
Key Details
Sold Price $365,000
Property Type Single Family Home
Sub Type Single Family Residence
Listing Status Sold
Purchase Type For Sale
Square Footage 1,622 sqft
Price per Sqft $225
Subdivision Chandler Woods
MLS Listing ID 7068868
Sold Date 08/10/22
Style Ranch, Traditional
Bedrooms 3
Full Baths 2
Construction Status Resale
HOA Fees $37/ann
HOA Y/N Yes
Year Built 2003
Annual Tax Amount $3,043
Tax Year 2021
Lot Size 6,534 Sqft
Acres 0.15
Property Sub-Type Single Family Residence
Property Description
Back on the Market at no fault of the seller. Rarely Available Ranch style home in a sought after School District. 3 bedrooms 2 baths Open floor plan with split bedrooms. Kitchen views to the great room. Enjoy the relaxing sunroom with views of the backyard. New Roof. Near parks, shopping and dinning. Schedule your appointment today.
Location
State GA
County Gwinnett
Area Chandler Woods
Lake Name None
Rooms
Bedroom Description Master on Main, Split Bedroom Plan
Other Rooms Gazebo
Basement None
Main Level Bedrooms 3
Dining Room Open Concept, Separate Dining Room
Kitchen Breakfast Bar, Laminate Counters, Cabinets Stain, Pantry, View to Family Room
Interior
Interior Features High Ceilings 9 ft Lower
Heating Natural Gas
Cooling Central Air
Flooring Carpet, Laminate
Fireplaces Number 1
Fireplaces Type Gas Starter
Equipment None
Window Features Double Pane Windows
Appliance Dishwasher, Gas Range, Microwave, Range Hood, Self Cleaning Oven, Washer, Dryer
Laundry In Kitchen
Exterior
Exterior Feature Private Yard, Storage
Parking Features Parking Pad
Fence Fenced, Back Yard
Pool None
Community Features Country Club, Pool, Tennis Court(s)
Utilities Available Electricity Available, Cable Available, Natural Gas Available, Sewer Available, Underground Utilities, Water Available
Waterfront Description None
View Y/N Yes
View Other
Roof Type Composition
Street Surface Asphalt
Accessibility Accessible Bedroom, Accessible Kitchen Appliances, Accessible Washer/Dryer, Accessible Full Bath
Handicap Access Accessible Bedroom, Accessible Kitchen Appliances, Accessible Washer/Dryer, Accessible Full Bath
Porch Patio, Glass Enclosed
Total Parking Spaces 2
Building
Lot Description Back Yard, Level, Landscaped, Private
Story One
Foundation Slab
Sewer Public Sewer
Water Public
Architectural Style Ranch, Traditional
Level or Stories One
Structure Type Aluminum Siding, Brick Front
Construction Status Resale
Schools
Elementary Schools Cooper
Middle Schools Mcconnell
High Schools Archer
Others
HOA Fee Include Swim/Tennis
Senior Community no
Restrictions false
Tax ID R5185 138
Acceptable Financing Cash, Conventional
Listing Terms Cash, Conventional
Special Listing Condition None
Read Less Info
Want to know what your home might be worth? Contact us for a FREE valuation!

Our team is ready to help you sell your home for the highest possible price ASAP

Bought with PalmerHouse Properties
GET MORE INFORMATION




