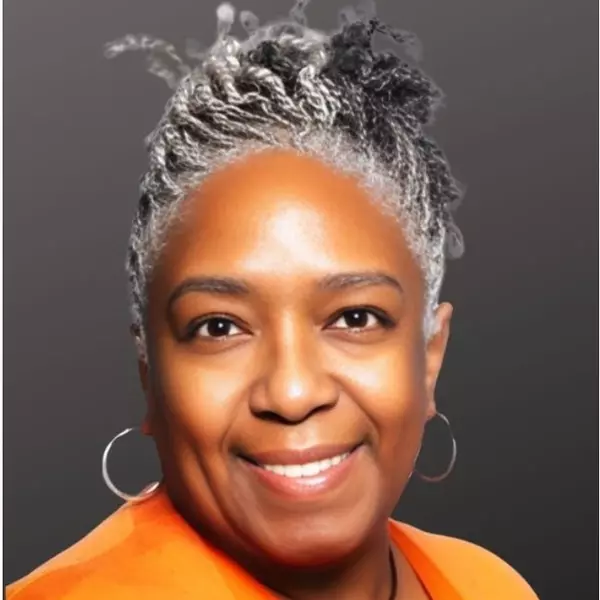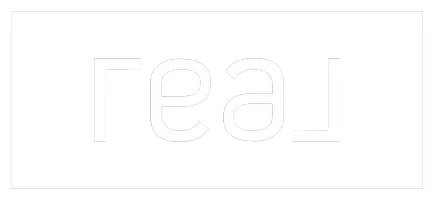
UPDATED:
Key Details
Property Type Single Family Home
Sub Type Single Family Residence
Listing Status Active
Purchase Type For Sale
Square Footage 4,396 sqft
Price per Sqft $328
Subdivision Smithsonia
MLS Listing ID 7684105
Style Modern,Ranch
Bedrooms 4
Full Baths 4
Half Baths 1
Construction Status New Construction
HOA Y/N No
Year Built 2025
Annual Tax Amount $1,421
Tax Year 2024
Lot Size 1.340 Acres
Acres 1.34
Property Sub-Type Single Family Residence
Source First Multiple Listing Service
Property Description
Step inside to soaring 10-foot ceilings throughout and a breathtaking vaulted cedar-beam family room anchored by an 11-foot limestone fireplace. Light hardwood flooring, designer lighting, and custom tile selections create a refined, cohesive aesthetic. The home offers four spacious bedrooms, each with its own private ensuite bath, plus an additional beautifully appointed half bath, ensuring comfort and convenience for family and guests alike.
At the heart of the home is a truly spectacular chef's kitchen, complete with a large island, custom walnut vent hood, and commercial-grade appliances. A rare second full prep kitchen adds unmatched convenience and includes its own refrigerator, sink, dishwasher, wine cooler, and microwave—ideal for entertaining on any scale.
Additional living spaces include a separate media room and a dedicated home office, providing flexibility for work and leisure. The oversized primary suite is a luxurious retreat featuring a vaulted cedar-beamed ceiling, an inviting sitting area, and an adjoining spa-inspired bath with a double vanity, large shower with seating bench, freestanding soaking tub, and access to a showstopping primary closet—complete with center island, custom shelving, and even a second washer/dryer hookup.
Situated on 1.3 acres with mature trees and a fully sodded yard, the property offers beauty and privacy. The backyard features a cedar picket privacy fence, with the actual lot extending 100+ feet beyond the fence, offering endless possibilities for expansion or outdoor recreation. Relax on the stunning vaulted 15-foot Craftsman-style rear porch, finished with a wood ceiling and recessed lighting—a perfect outdoor sanctuary.
Practical luxury continues with a convenient second laundry area/mudroom and "drop zone" located off the attached three-car garage. Modern systems include two Trane HVAC units, a tankless water heater, and a circulating hot water system for true on-demand hot water. A full irrigation system services both the front and back yards, ensuring the landscape remains lush and vibrant year-round.
A rare opportunity to own a home where craftsmanship, design, and livability converge—this one truly has it all. Check out the attached video!
Location
State GA
County Dekalb
Area Smithsonia
Lake Name None
Rooms
Bedroom Description Master on Main,Oversized Master,Sitting Room
Other Rooms None
Basement None
Main Level Bedrooms 4
Dining Room Open Concept, Separate Dining Room
Kitchen Breakfast Bar, Breakfast Room, Cabinets White, Kitchen Island, Pantry, Second Kitchen, Solid Surface Counters, Stone Counters, View to Family Room, Other
Interior
Interior Features Beamed Ceilings, Double Vanity, Entrance Foyer, High Ceilings 10 ft Main, His and Hers Closets, Low Flow Plumbing Fixtures, Recessed Lighting, Vaulted Ceiling(s), Walk-In Closet(s), Wet Bar
Heating ENERGY STAR Qualified Equipment, Forced Air, Natural Gas
Cooling Ceiling Fan(s), Central Air
Flooring Ceramic Tile, Hardwood
Fireplaces Number 1
Fireplaces Type Family Room, Gas Starter, Stone
Equipment Irrigation Equipment
Window Features Double Pane Windows,Insulated Windows
Appliance Dishwasher, Double Oven, Gas Range, Gas Water Heater, Microwave, Range Hood, Refrigerator, Tankless Water Heater, Other
Laundry Laundry Room, Main Level, Mud Room, Sink
Exterior
Exterior Feature Lighting, Private Entrance, Private Yard
Parking Features Attached, Garage, Garage Faces Side, Kitchen Level, Level Driveway
Garage Spaces 3.0
Fence Back Yard, Fenced, Privacy, Wood
Pool None
Community Features Near Public Transport, Near Schools, Near Shopping, Park, Sidewalks
Utilities Available Cable Available, Electricity Available, Natural Gas Available, Water Available
Waterfront Description None
View Y/N Yes
View Trees/Woods
Roof Type Composition
Street Surface Asphalt
Accessibility Accessible Bedroom, Accessible Closets, Accessible Doors, Accessible Entrance, Accessible Hallway(s), Accessible Kitchen
Handicap Access Accessible Bedroom, Accessible Closets, Accessible Doors, Accessible Entrance, Accessible Hallway(s), Accessible Kitchen
Porch Covered, Patio, Rear Porch
Private Pool false
Building
Lot Description Back Yard, Landscaped, Level, Private, Sprinklers In Front, Sprinklers In Rear
Story One
Foundation Slab
Sewer Septic Tank
Water Public
Architectural Style Modern, Ranch
Level or Stories One
Structure Type Cement Siding,Other
Construction Status New Construction
Schools
Elementary Schools Livsey
Middle Schools Tucker
High Schools Tucker
Others
Senior Community no
Restrictions false
Tax ID 18 253 07 019
Virtual Tour https://app.realkit.com/vid/4276-smithsonia-drive-tucker/ub

GET MORE INFORMATION




