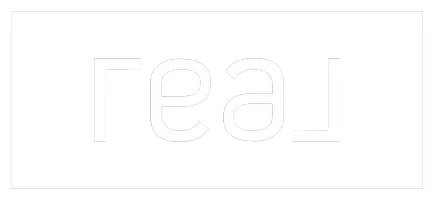
UPDATED:
Key Details
Property Type Single Family Home
Sub Type Single Family Residence
Listing Status Active
Purchase Type For Sale
Subdivision The Reserve At Calcutta
MLS Listing ID 7684329
Style Other
Bedrooms 4
Full Baths 2
Half Baths 1
Construction Status Resale
HOA Fees $500/ann
HOA Y/N Yes
Year Built 2024
Annual Tax Amount $1,033
Tax Year 2024
Lot Size 8,794 Sqft
Acres 0.2019
Property Sub-Type Single Family Residence
Source First Multiple Listing Service
Property Description
The attached garage comes equipped with an organization system for tools, rakes and yard equipment, ensuring every item has its place.
Step outside to a private, fully fenced backyard-a perfect space for relaxing, entertaining or play.
Don't miss the opportunity to own this immaculate 1 year "new" construction, move in ready home that has added enhancements.
Location
State GA
County Henry
Area The Reserve At Calcutta
Lake Name None
Rooms
Bedroom Description Oversized Master,Split Bedroom Plan
Other Rooms None
Basement None
Dining Room Open Concept
Kitchen Breakfast Bar, Cabinets White, Pantry, Pantry Walk-In, View to Family Room
Interior
Interior Features High Ceilings 10 ft Lower, High Speed Internet, Walk-In Closet(s)
Heating Natural Gas
Cooling Ceiling Fan(s), Central Air
Flooring Hardwood, Wood
Fireplaces Type None
Equipment None
Window Features Wood Frames
Appliance Dishwasher, Disposal, Dryer, Electric Cooktop, Gas Oven, Microwave, Washer
Laundry Upper Level
Exterior
Exterior Feature Private Yard
Parking Features Garage, Garage Door Opener
Garage Spaces 2.0
Fence Back Yard, Wood
Pool None
Community Features Pool
Utilities Available Cable Available, Electricity Available, Water Available
Waterfront Description None
View Y/N Yes
View Other
Roof Type Shingle
Street Surface Concrete
Accessibility None
Handicap Access None
Porch None
Total Parking Spaces 2
Private Pool false
Building
Lot Description Back Yard, Cul-De-Sac, Front Yard, Level
Story Two
Foundation Slab
Sewer Public Sewer
Water Public
Architectural Style Other
Level or Stories Two
Structure Type Brick Front
Construction Status Resale
Schools
Elementary Schools Pleasant Grove - Henry
Middle Schools Woodland - Henry
High Schools Woodland - Henry
Others
HOA Fee Include Swim
Senior Community no
Restrictions false
Ownership Fee Simple
Acceptable Financing Cash, Conventional, FHA, VA Loan
Listing Terms Cash, Conventional, FHA, VA Loan
Financing yes

GET MORE INFORMATION




