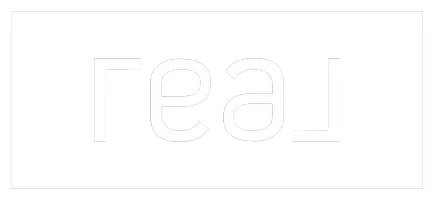
UPDATED:
Key Details
Property Type Single Family Home
Sub Type Single Family Residence
Listing Status Active
Purchase Type For Sale
Square Footage 5,400 sqft
Price per Sqft $162
Subdivision Chateau Elan
MLS Listing ID 7683934
Style Craftsman,Ranch,Traditional
Bedrooms 5
Full Baths 4
Construction Status Updated/Remodeled
HOA Fees $4,900/ann
HOA Y/N Yes
Year Built 2007
Annual Tax Amount $9,306
Tax Year 2024
Lot Size 0.270 Acres
Acres 0.27
Property Sub-Type Single Family Residence
Source First Multiple Listing Service
Property Description
The inviting rocking-chair front porch welcomes you into a home filled with natural light, hardwood flooring throughout, and a floorplan that truly lives well. The three-car garage sits slightly detached and connected by a breezeway, offering both charm and exceptional functionality. Lawn maintenance is included, providing effortless living year-round.
The heart of the home is the impressive stacked-stone fireplace flanked by large windows overlooking the perfect, private, fenced-in backyard—with plenty of room to add a pool. The chef's kitchen features quartz countertops, extensive cabinet and counter space, double ovens, a gas range built into the island, and a huge walk-in pantry. The oversized laundry room is perfectly positioned away from the bedrooms for quiet convenience.
On the main level, you'll find the primary suite with renovated spa like bath and huge his and her closet with separate entrances. The spacious secondary bedrooms along with a newly and elegantly renovated full bath are also on the main level. The inviting dining room is perfect for entertaining and seats up to 12.
The terrace level is truly extraordinary—almost like its own home. It includes:
A second primary suite with a massive bathroom and an enormous walk-in closet
An additional bedroom with its own full bath
A dedicated movie room with theater seating and a full-size projector
A generous poker/game area
A full entertainment bar com
plete with dishwasher and serving space
Tons of dry storage and additional closets for organization and overflow
The upper deck provides peaceful views of the backyard, and the property offers ample parking for guests.
With all new stainless-steel appliances, meticulous maintenance, a fully fenced-in backyard, and lawn care included, this home is truly move-in ready for its next owner. Enjoy the unmatched amenities and lifestyle of Chateau Elan — a place where others vacation, and you get to live every day.
Location
State GA
County Gwinnett
Area Chateau Elan
Lake Name None
Rooms
Bedroom Description Master on Main
Other Rooms None
Basement Finished, Full, Walk-Out Access
Main Level Bedrooms 3
Dining Room Seats 12+, Separate Dining Room
Kitchen Breakfast Bar, Breakfast Room, Cabinets White, Kitchen Island, Pantry Walk-In, Solid Surface Counters, View to Family Room
Interior
Interior Features Crown Molding, Double Vanity, Entrance Foyer 2 Story, High Ceilings 10 ft Main, Tray Ceiling(s), Vaulted Ceiling(s), Walk-In Closet(s)
Heating Forced Air
Cooling Ceiling Fan(s), Central Air
Flooring Carpet, Hardwood, Tile
Fireplaces Number 1
Fireplaces Type Family Room, Gas Log
Equipment None
Window Features Double Pane Windows
Appliance Dishwasher, Disposal, Double Oven, Gas Cooktop, Microwave, Range Hood
Laundry Laundry Room, Main Level
Exterior
Exterior Feature Private Yard
Parking Features Garage, Garage Door Opener, Garage Faces Side, Level Driveway
Garage Spaces 3.0
Fence Back Yard
Pool None
Community Features Clubhouse, Country Club, Dog Park, Fitness Center, Gated, Golf, Homeowners Assoc, Playground, Pool, Restaurant, Sidewalks
Utilities Available Cable Available, Electricity Available, Natural Gas Available, Phone Available, Sewer Available, Underground Utilities, Water Available
Waterfront Description None
View Y/N Yes
View Neighborhood
Roof Type Composition
Street Surface Paved
Porch Covered, Front Porch, Rear Porch
Private Pool false
Building
Lot Description Back Yard, Landscaped, Level, Private
Story Two
Foundation Combination
Sewer Public Sewer
Water Private
Architectural Style Craftsman, Ranch, Traditional
Level or Stories Two
Structure Type Brick,Cement Siding
Construction Status Updated/Remodeled
Schools
Elementary Schools Duncan Creek
Middle Schools Osborne
High Schools Mill Creek
Others
HOA Fee Include Maintenance Grounds,Swim,Tennis
Senior Community no
Restrictions false
Acceptable Financing Cash, Conventional, VA Loan
Listing Terms Cash, Conventional, VA Loan

GET MORE INFORMATION




