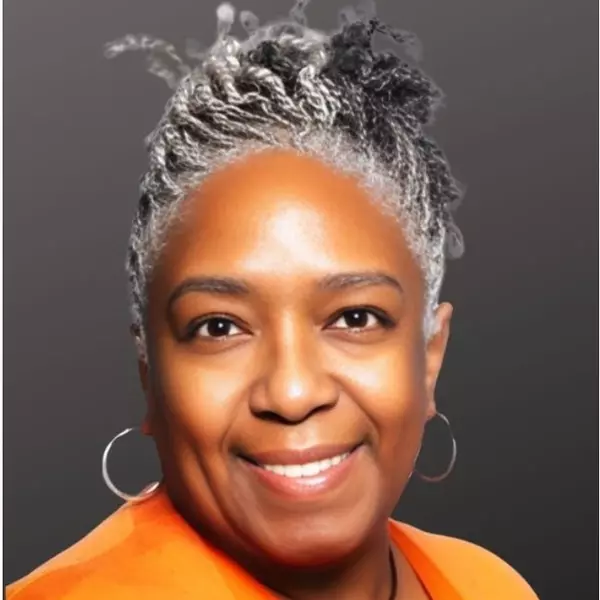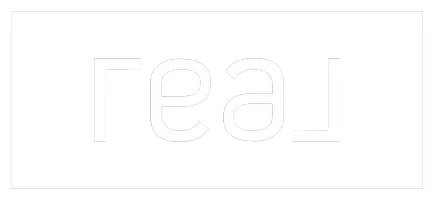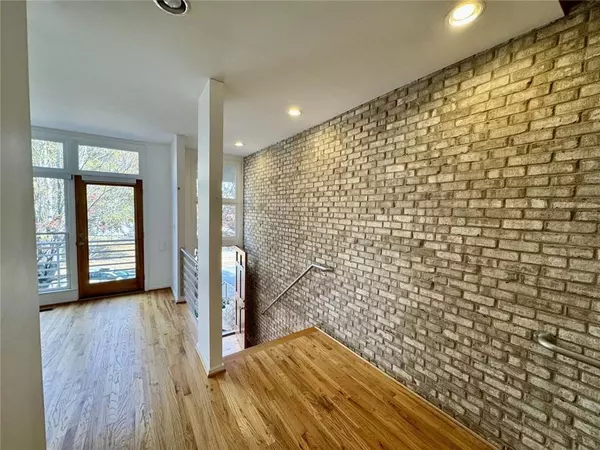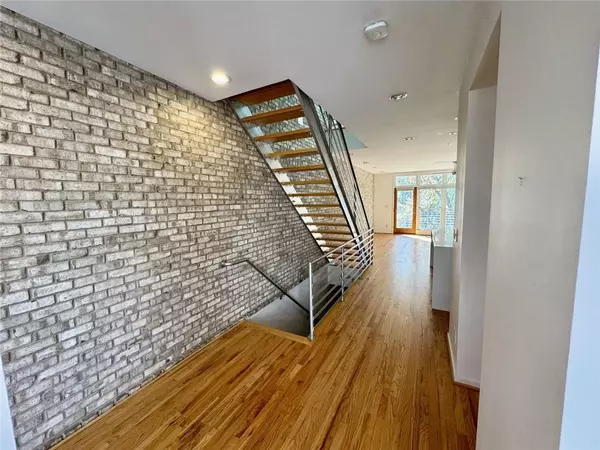
UPDATED:
Key Details
Property Type Townhouse
Sub Type Townhouse
Listing Status Active
Purchase Type For Rent
Square Footage 2,643 sqft
Subdivision Townhomes At Fernwood Park Phase-3
MLS Listing ID 7683811
Style Townhouse,Contemporary
Bedrooms 2
Full Baths 2
Half Baths 2
HOA Y/N No
Year Built 2001
Available Date 2026-01-01
Lot Size 2,178 Sqft
Acres 0.05
Property Sub-Type Townhouse
Source First Multiple Listing Service
Property Description
Location
State GA
County Dekalb
Area Townhomes At Fernwood Park Phase-3
Lake Name None
Rooms
Bedroom Description Roommate Floor Plan
Other Rooms None
Basement Finished
Dining Room Separate Dining Room
Kitchen Breakfast Bar, Cabinets Other, Kitchen Island, Stone Counters, View to Family Room
Interior
Interior Features Double Vanity, Entrance Foyer, High Speed Internet, Low Flow Plumbing Fixtures, Recessed Lighting, Walk-In Closet(s)
Heating Central
Cooling Central Air
Flooring Hardwood, Carpet
Fireplaces Number 1
Fireplaces Type Brick, Family Room, Gas Log, Factory Built, Masonry
Equipment None
Window Features Double Pane Windows,Insulated Windows,Skylight(s)
Appliance Dishwasher, Disposal, Dryer, Electric Cooktop, Electric Oven
Laundry In Hall
Exterior
Exterior Feature Courtyard, Garden, Private Yard, Balcony, Other
Parking Features Garage
Garage Spaces 2.0
Fence Back Yard
Pool None
Community Features Dog Park, Sidewalks, Near Shopping, Near Schools, Park, Public Transportation, Street Lights
Utilities Available Cable Available, Electricity Available, Natural Gas Available, Sewer Available, Water Available
Waterfront Description None
View Y/N Yes
View Neighborhood
Roof Type Composition
Street Surface Paved
Accessibility None
Handicap Access None
Porch Patio
Total Parking Spaces 2
Private Pool false
Building
Lot Description Back Yard
Story Two
Architectural Style Townhouse, Contemporary
Level or Stories Two
Structure Type Brick
Schools
Elementary Schools Ashford Park
Middle Schools Chamblee
High Schools Chamblee
Others
Senior Community no
Tax ID 18 238 25 070

GET MORE INFORMATION




