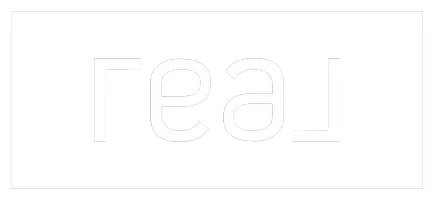
UPDATED:
Key Details
Property Type Single Family Home
Sub Type Single Family Residence
Listing Status Active
Purchase Type For Sale
Square Footage 2,550 sqft
Price per Sqft $125
Subdivision Stockbridge North
MLS Listing ID 10629100
Style Brick 4 Side,Contemporary,Ranch,Traditional
Bedrooms 4
Full Baths 2
Half Baths 1
HOA Y/N No
Year Built 1973
Annual Tax Amount $3,928
Tax Year 24
Lot Size 1.000 Acres
Acres 1.0
Lot Dimensions 1
Property Sub-Type Single Family Residence
Source Georgia MLS 2
Property Description
Location
State GA
County Henry
Rooms
Bedroom Description Master On Main Level
Basement Bath Finished, Crawl Space, Daylight, Exterior Entry, Finished, Interior Entry, Partial
Dining Room Dining Rm/Living Rm Combo
Interior
Interior Features Double Vanity, Master On Main Level, Roommate Plan, Separate Shower, Tile Bath
Heating Central, Forced Air, Natural Gas
Cooling Ceiling Fan(s), Central Air, Electric
Flooring Carpet, Hardwood, Tile
Fireplaces Number 1
Fireplaces Type Family Room, Gas Log, Gas Starter, Masonry
Fireplace Yes
Appliance Cooktop, Dishwasher, Gas Water Heater, Oven, Refrigerator
Laundry In Kitchen, Laundry Closet
Exterior
Parking Features Garage, Storage, Kitchen Level, Garage Door Opener, Side/Rear Entrance
Garage Spaces 2.0
Fence Back Yard, Chain Link, Fenced
Pool In Ground
Community Features None
Utilities Available Cable Available, Electricity Available, High Speed Internet, Natural Gas Available, Phone Available, Sewer Connected, Water Available
View Y/N No
Roof Type Composition
Total Parking Spaces 2
Garage Yes
Private Pool Yes
Building
Lot Description Level, Private, Sloped
Faces GPS friendly! From I-75 South exit at the Hwy 138 Stockbridge Exit turn left, turn right at HWY 23/42 go appx 2 miles turn left on Club Dr through the 4 way home will be on the right. NO SIGN in the yard **look for the palm trees at the end of the house
Foundation Pillar/Post/Pier, Slab
Sewer Public Sewer
Water Public
Architectural Style Brick 4 Side, Contemporary, Ranch, Traditional
Structure Type Brick
New Construction No
Schools
Elementary Schools Stockbridge
Middle Schools Stockbridge
High Schools Stockbridge
Others
HOA Fee Include None
Tax ID S1102003000
Security Features Carbon Monoxide Detector(s),Security System,Smoke Detector(s)
Acceptable Financing Cash, Conventional, FHA, VA Loan
Listing Terms Cash, Conventional, FHA, VA Loan
Special Listing Condition Updated/Remodeled

GET MORE INFORMATION




