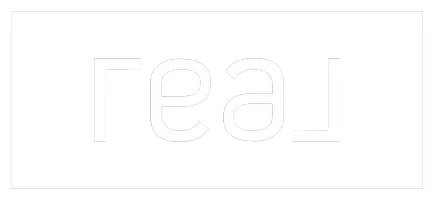UPDATED:
Key Details
Property Type Condo
Sub Type Condominium
Listing Status Active
Purchase Type For Sale
Square Footage 880 sqft
Price per Sqft $267
Subdivision Rivermont Village
MLS Listing ID 7627083
Style Other
Bedrooms 2
Full Baths 2
Construction Status Resale
HOA Fees $360/mo
HOA Y/N Yes
Year Built 1985
Annual Tax Amount $2,523
Tax Year 2024
Lot Size 879 Sqft
Acres 0.0202
Property Sub-Type Condominium
Source First Multiple Listing Service
Property Description
Location
State GA
County Fulton
Area Rivermont Village
Lake Name None
Rooms
Bedroom Description Other
Other Rooms None
Basement None
Main Level Bedrooms 2
Dining Room Other
Kitchen Breakfast Bar, Breakfast Room, Cabinets Other
Interior
Interior Features Walk-In Closet(s)
Heating Central
Cooling Central Air
Flooring Hardwood, Laminate, Tile
Fireplaces Number 1
Fireplaces Type Family Room
Equipment None
Window Features None
Appliance Dishwasher, Electric Oven, Electric Range, Microwave
Laundry Laundry Closet
Exterior
Exterior Feature Other
Parking Features Unassigned
Fence None
Pool In Ground
Community Features Clubhouse, Fitness Center, Pool
Utilities Available Other
Waterfront Description None
View Y/N Yes
View Other
Roof Type Other
Street Surface Other
Accessibility None
Handicap Access None
Porch Patio
Total Parking Spaces 2
Private Pool false
Building
Lot Description Level
Story One
Foundation Slab
Sewer Public Sewer
Water Public
Architectural Style Other
Level or Stories One
Structure Type Aluminum Siding
Construction Status Resale
Schools
Elementary Schools Barnwell
Middle Schools Holcomb Bridge
High Schools Centennial
Others
HOA Fee Include Gas,Swim,Tennis
Senior Community no
Restrictions false
Tax ID 12 322208871080
Ownership Condominium
Acceptable Financing Cash, Conventional, FHA
Listing Terms Cash, Conventional, FHA
Financing no




