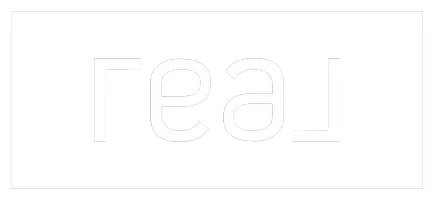UPDATED:
Key Details
Property Type Single Family Home
Sub Type Single Family Residence
Listing Status Active
Purchase Type For Sale
Square Footage 2,010 sqft
Price per Sqft $286
Subdivision Liberty Crest North
MLS Listing ID 7626410
Style Traditional
Bedrooms 5
Full Baths 4
Construction Status Resale
HOA Fees $200/ann
HOA Y/N Yes
Year Built 2001
Annual Tax Amount $3,036
Tax Year 2024
Lot Size 0.990 Acres
Acres 0.99
Property Sub-Type Single Family Residence
Source First Multiple Listing Service
Property Description
In the FINISHED BASEMENT you'll find the In-Law Suite complete with private entrance and its own driveway and climate controlled garage; a FULL SIZED KITCHEN with appliances; SPACIOUS LIVING ROOM; BEDROOM and FULL BATH featuring separate shower and soaking tub. This space is ideal for guests, in-laws, or even rental income.
The exterior features a 0.99-acre lot with chain linked fence to keep your dog safe and backing to a serene creek and wooded area. There is plenty of privacy with lush natural surroundings in this quiet neighborhood. A BRAND NEW ROOF offers peace of mind for years to come.
This home combines timeless elegance with modern comfort and is perfect for anyone looking for space, tranquility, and multi-functional living in a peaceful neighborhood. Just minutes from downtown Braselton, local parks, shopping, Road Atlanta and easy access to I-85.
Location
State GA
County Jackson
Area Liberty Crest North
Lake Name None
Rooms
Bedroom Description In-Law Floorplan,Master on Main
Other Rooms None
Basement Driveway Access, Exterior Entry, Finished, Finished Bath, Full, Interior Entry
Main Level Bedrooms 4
Dining Room Separate Dining Room
Kitchen Breakfast Bar, Cabinets White, Pantry, Stone Counters, View to Family Room
Interior
Interior Features Coffered Ceiling(s), Disappearing Attic Stairs, Double Vanity, Entrance Foyer, High Speed Internet, Walk-In Closet(s)
Heating Central, Heat Pump
Cooling Ceiling Fan(s), Central Air, Electric
Flooring Carpet, Hardwood, Tile
Fireplaces Number 1
Fireplaces Type Brick, Family Room
Equipment None
Window Features Double Pane Windows
Appliance Dishwasher, Electric Cooktop, Electric Oven, Electric Water Heater, Microwave, Range Hood, Refrigerator
Laundry Electric Dryer Hookup, In Kitchen, Laundry Room, Main Level
Exterior
Exterior Feature Balcony
Parking Features Attached, Driveway, Garage, Garage Door Opener, Garage Faces Front, Kitchen Level, RV Access/Parking
Garage Spaces 2.0
Fence Back Yard, Chain Link
Pool None
Community Features Homeowners Assoc, Near Schools, Near Shopping, Near Trails/Greenway, Street Lights
Utilities Available Cable Available, Electricity Available, Natural Gas Available, Phone Available, Underground Utilities, Water Available
Waterfront Description None
View Y/N Yes
View Creek/Stream
Roof Type Composition
Street Surface Asphalt
Accessibility None
Handicap Access None
Porch Covered, Front Porch, Glass Enclosed, Rear Porch, Screened
Total Parking Spaces 3
Private Pool false
Building
Lot Description Back Yard, Creek On Lot
Story Two
Foundation None
Sewer Septic Tank
Water Public
Architectural Style Traditional
Level or Stories Two
Structure Type Brick Front,Vinyl Siding
Construction Status Resale
Schools
Elementary Schools West Jackson
Middle Schools West Jackson
High Schools Jackson County
Others
Senior Community no
Restrictions false
Tax ID 123 211
Virtual Tour https://my.matterport.com/show/?m=rVmLacnFE6U&mls=1




