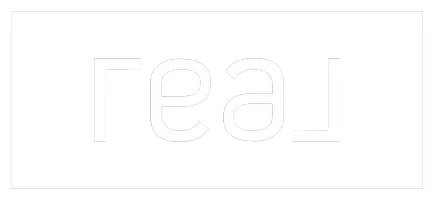UPDATED:
Key Details
Property Type Single Family Home
Sub Type Single Family Residence
Listing Status Active
Purchase Type For Rent
Square Footage 2,617 sqft
Subdivision Ashley Glen
MLS Listing ID 7626632
Style Traditional
Bedrooms 4
Full Baths 2
Half Baths 1
HOA Y/N No
Year Built 1997
Available Date 2025-08-09
Lot Size 0.265 Acres
Acres 0.265
Property Sub-Type Single Family Residence
Source First Multiple Listing Service
Property Description
hardwood flooring and sun-filled living room. The kitchen features stained cabinets with granite counter tops and stainless appliances. All 4 bedrooms and
hallway upstairs have hardwood flooring! Master bedroom with trey ceiling and en-suite with separate shower, double vanity and garden tub. Private back area
with brand new, huge patio. Great location less than a mile from i75 and the north end of the reversible express lanes with peach pass on
and off ramps! 3/4 of a mile from the Hickory Grove Xpress park and Ride! This home won't last long! Looking for a 2 year lease.
Location
State GA
County Cobb
Area Ashley Glen
Lake Name None
Rooms
Bedroom Description Other
Other Rooms None
Basement None
Dining Room Separate Dining Room
Kitchen Cabinets Stain, Eat-in Kitchen, Pantry, Stone Counters, View to Family Room
Interior
Interior Features High Ceilings 9 ft Main
Heating Central
Cooling Ceiling Fan(s), Central Air
Flooring Ceramic Tile, Hardwood
Fireplaces Number 1
Fireplaces Type Family Room
Equipment None
Window Features None
Appliance Dishwasher, Disposal, Gas Range, Microwave, Refrigerator
Laundry In Hall, Upper Level
Exterior
Exterior Feature None
Parking Features Attached, Garage
Garage Spaces 2.0
Fence None
Pool None
Community Features Homeowners Assoc
Utilities Available Cable Available, Electricity Available, Natural Gas Available, Phone Available, Sewer Available, Underground Utilities, Water Available
Waterfront Description None
View Y/N Yes
View Neighborhood
Roof Type Composition
Street Surface Asphalt
Accessibility Accessible Entrance
Handicap Access Accessible Entrance
Porch Front Porch, Patio
Private Pool false
Building
Lot Description Back Yard, Cul-De-Sac
Story Two
Architectural Style Traditional
Level or Stories Two
Structure Type Brick Front
Schools
Elementary Schools Baker
Middle Schools Barber
High Schools North Cobb
Others
Senior Community no
Tax ID 20002500790




