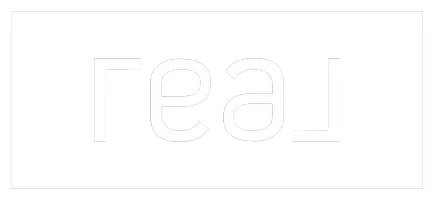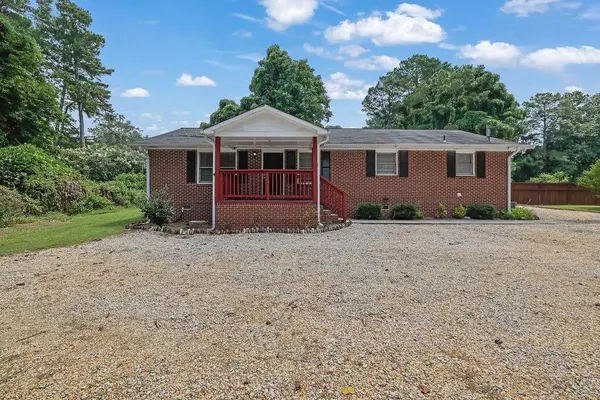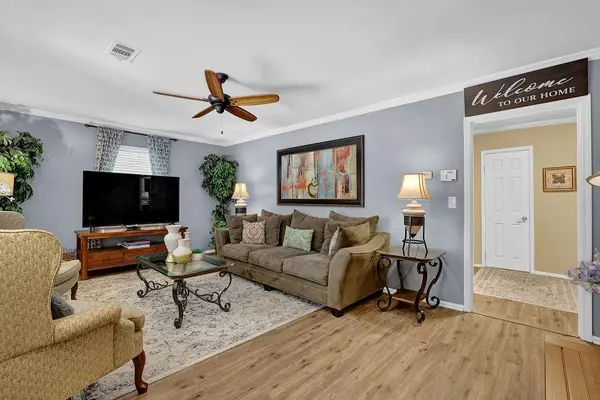UPDATED:
Key Details
Property Type Single Family Home
Sub Type Single Family Residence
Listing Status Active
Purchase Type For Sale
Square Footage 1,189 sqft
Price per Sqft $306
Subdivision Homesite
MLS Listing ID 7626181
Style Cottage,Ranch,Traditional
Bedrooms 3
Full Baths 1
Half Baths 1
Construction Status Resale
HOA Y/N No
Year Built 1971
Annual Tax Amount $2,911
Tax Year 2024
Lot Size 0.860 Acres
Acres 0.86
Property Sub-Type Single Family Residence
Source First Multiple Listing Service
Property Description
Step inside and be greeted by **luxury vinyl plank (LVP) floors** that flow throughout the entire home, creating a warm and inviting atmosphere. The **eat-in kitchen** is a true highlight, featuring a sleek **subway tile backsplash**, **new stainless steel appliances**, and stylish **modern light fixtures**. It's the perfect space for preparing meals and gathering with loved ones.
The **oversized bedrooms** offer plenty of space to unwind and relax, and the **spacious, private backyard** is an entertainer's dream! Enjoy your own **full-court volleyball sandbox**, unwind in the **hot tub**, rinse off with the **outdoor shower**, or relax on the **ground-level deck** with a gorgeous **pergola** overhead. The possibilities for outdoor enjoyment are endless!
Located just minutes from **Cauble Park**, where you can enjoy the beach and recreation area on **Lake Acworth**, as well as the vibrant **Historic Downtown Acworth** with its charming shops and restaurants, and **Logan Farm Park**, this location truly offers the best of both worlds—peaceful living with easy access to outdoor adventures and local amenities.
This home is **move-in ready**, with all the thoughtful updates done for you. Don't miss the chance to make this dream cottage yours—schedule a showing today and experience everything this delightful home has to offer!
Location
State GA
County Cobb
Area Homesite
Lake Name None
Rooms
Bedroom Description Oversized Master
Other Rooms Outbuilding, Pergola
Basement Crawl Space
Main Level Bedrooms 3
Dining Room None
Kitchen Cabinets White, Eat-in Kitchen, Kitchen Island, Pantry Walk-In, Stone Counters
Interior
Interior Features Crown Molding, Disappearing Attic Stairs, High Ceilings 9 ft Main, His and Hers Closets, Low Flow Plumbing Fixtures, Walk-In Closet(s)
Heating Central, Forced Air
Cooling Ceiling Fan(s), Central Air
Flooring Luxury Vinyl
Fireplaces Type None
Equipment None
Window Features Double Pane Windows,Insulated Windows
Appliance Dishwasher, Disposal, Dryer, Electric Water Heater, ENERGY STAR Qualified Appliances, Gas Range, Microwave, Refrigerator
Laundry Electric Dryer Hookup, In Kitchen, Laundry Room, Main Level
Exterior
Exterior Feature Private Yard, Rain Gutters, Storage
Parking Features Driveway, Level Driveway
Fence Back Yard, Fenced, Privacy, Wood
Pool None
Community Features Near Schools, Near Shopping, Spa/Hot Tub
Utilities Available Cable Available, Electricity Available, Natural Gas Available, Phone Available, Sewer Available, Underground Utilities, Water Available
Waterfront Description None
View Y/N Yes
View Trees/Woods
Roof Type Shingle
Street Surface Gravel
Accessibility None
Handicap Access None
Porch Covered, Deck
Total Parking Spaces 4
Private Pool false
Building
Lot Description Back Yard, Front Yard, Level, Private, Wooded
Story One
Foundation Brick/Mortar
Sewer Public Sewer
Water Public
Architectural Style Cottage, Ranch, Traditional
Level or Stories One
Structure Type Brick 4 Sides,Wood Siding
Construction Status Resale
Schools
Elementary Schools Frey
Middle Schools Cobb - Other
High Schools Allatoona
Others
Senior Community no
Restrictions false
Tax ID 20008100200
Acceptable Financing Cash, Conventional, FHA, VA Loan
Listing Terms Cash, Conventional, FHA, VA Loan




