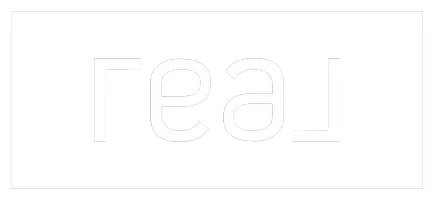UPDATED:
Key Details
Property Type Single Family Home
Sub Type Single Family Residence
Listing Status Active
Purchase Type For Sale
Square Footage 1,117 sqft
Price per Sqft $303
Subdivision Etowah Yacht Club
MLS Listing ID 7535587
Style Cabin
Bedrooms 3
Full Baths 1
Construction Status Resale
HOA Fees $550/qua
HOA Y/N Yes
Year Built 1962
Annual Tax Amount $318
Tax Year 2024
Property Sub-Type Single Family Residence
Source First Multiple Listing Service
Property Description
Inside, the top floor features an open-concept living area with a kitchen island, two bedrooms, and a full bathroom—all opening onto the covered deck, ideal for relaxing or entertaining against the backdrop of unforgettable sunsets. On the lower level, you'll find a spacious bonus room, an additional bedroom, and plumbing already in place for a second bathroom. French doors open to more outdoor deck space, extending your lakeside lifestyle.
Etowah Yacht Club offers a true sense of community, with amenities including a boat ramp, playground, pavilion with ice machine, and marina for additional boat storage.
Important notes: This property cannot be used as a primary residence and rentals are not allowed. It sits on land leased from the U.S. Army Corps of Engineers, and all purchases must be made with cash or third-party financing.
Location
State GA
County Cherokee
Area Etowah Yacht Club
Lake Name Allatoona
Rooms
Bedroom Description Split Bedroom Plan
Other Rooms None
Basement Daylight
Main Level Bedrooms 1
Dining Room Open Concept
Kitchen Cabinets White, Kitchen Island, Solid Surface Counters
Interior
Interior Features Bookcases, High Ceilings 9 ft Main
Heating Other
Cooling Other
Flooring Hardwood
Fireplaces Number 1
Fireplaces Type Decorative
Equipment Dehumidifier
Window Features Storm Shutters
Appliance Electric Oven
Laundry Other
Exterior
Exterior Feature Balcony
Parking Features Driveway
Fence None
Pool None
Community Features Barbecue, Beach Access, Boating, Clubhouse, Community Dock, Fishing, Gated, Homeowners Assoc, Lake, Playground, Powered Boats Allowed, Storage
Utilities Available Underground Utilities
Waterfront Description Lake Front
View Y/N Yes
View Lake
Roof Type Other
Street Surface Asphalt
Accessibility None
Handicap Access None
Porch Deck
Total Parking Spaces 2
Private Pool false
Building
Lot Description Lake On Lot
Story Two
Foundation Brick/Mortar
Sewer Shared Septic
Water Shared Well
Architectural Style Cabin
Level or Stories Two
Structure Type Wood Siding
Construction Status Resale
Schools
Elementary Schools Clark Creek
Middle Schools E.T. Booth
High Schools Etowah
Others
Senior Community no
Restrictions true




